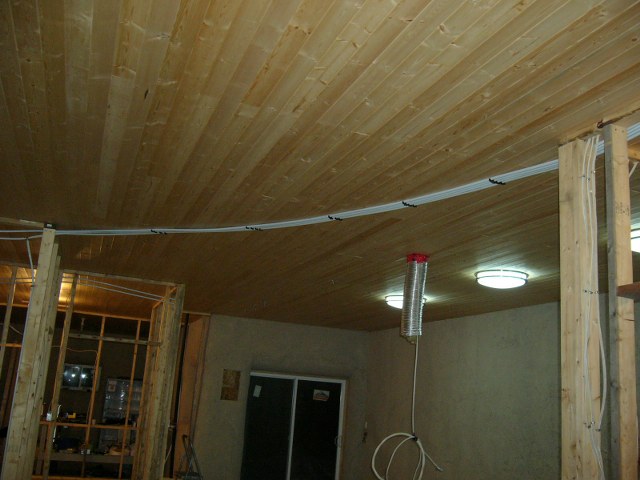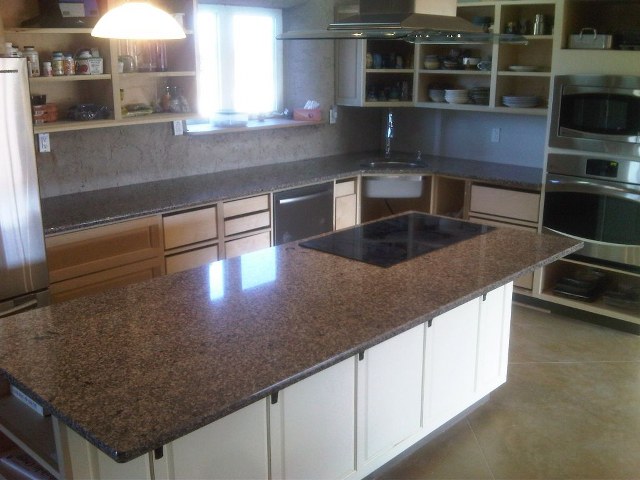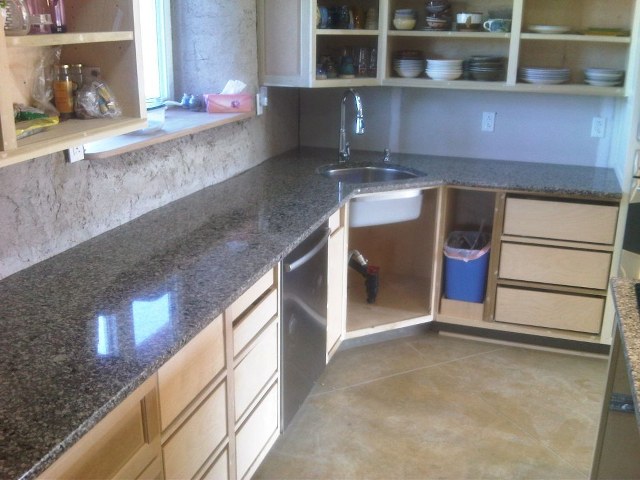| |
House - Kitchen
The kitchen has a a LOT of cabinets, including a 8' long island where the cooktop is. Here is a shot of the kitchen with the cabinets in place before being attached to the walls (remember the 2x4s that we embedded in the straw before plastering?)
Now, one of the issues we had was how to get water throughout the house to everywhere that needs it. There are no interior walls that connect the east side of the house (where the water comes into the house) with the west side of the house (where the guest bath and set-tub in the shop are).We couldn't run it under the slab, and we didn't want to run the pipe in the attic. The solution? Run it across the ceiling.

Now, that is uglier than sin, so we knew we needed a bulkhead of some kind. A straight bulkhead would look goofy, but a radiused curve would look better, One weekend when Linda was in BC, Mark came up with this drug-inspired curvy thing that had a constant radius on the living room side and a double curve on the kitchen side. Amazingly enough, it works.
Here are a couple of shots of the more complete (but not done) kitchen. The countertops are Cambria engineered stone. Maintenance free (two of our favourite words). The cooktop is induction (we're geeks at heart).

